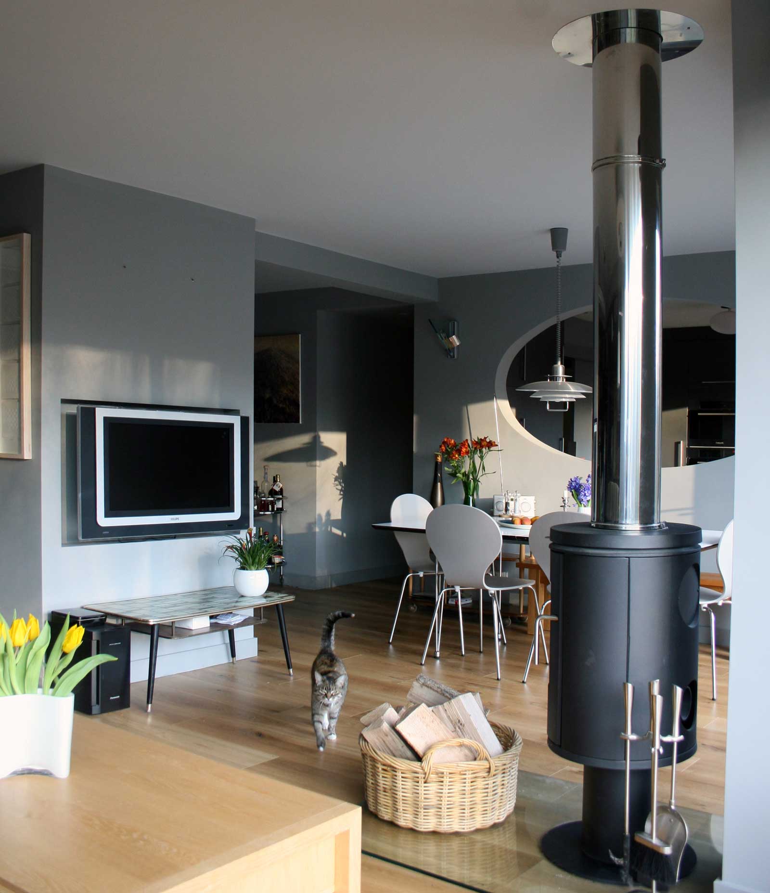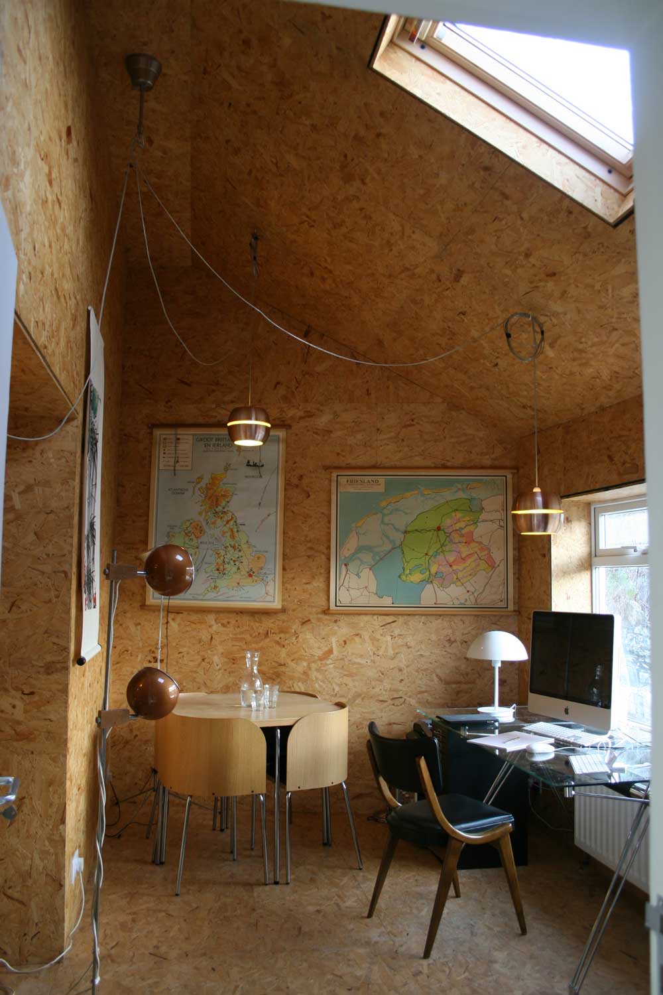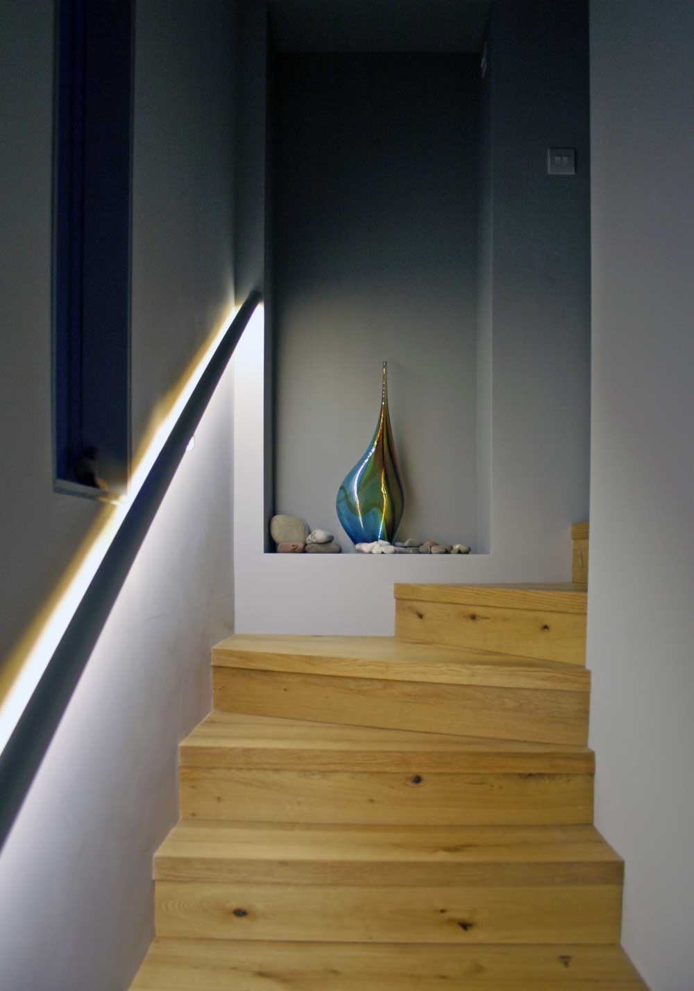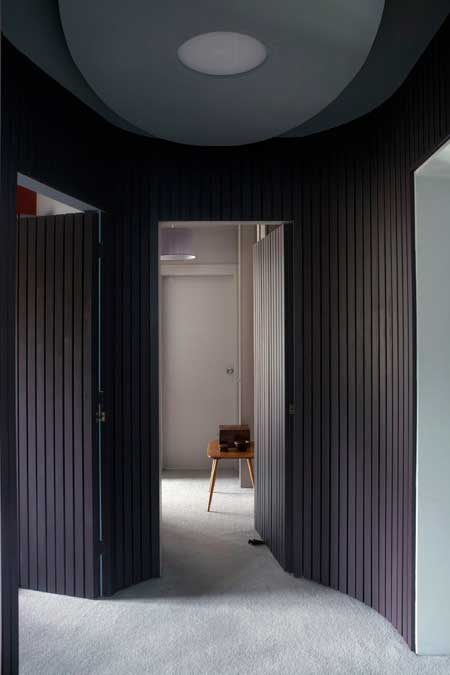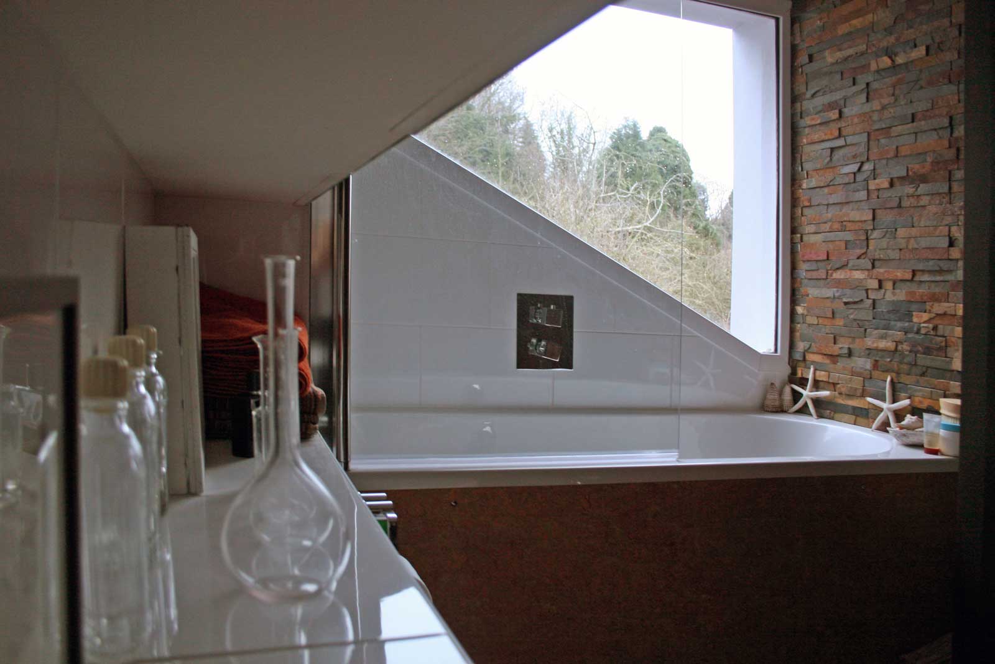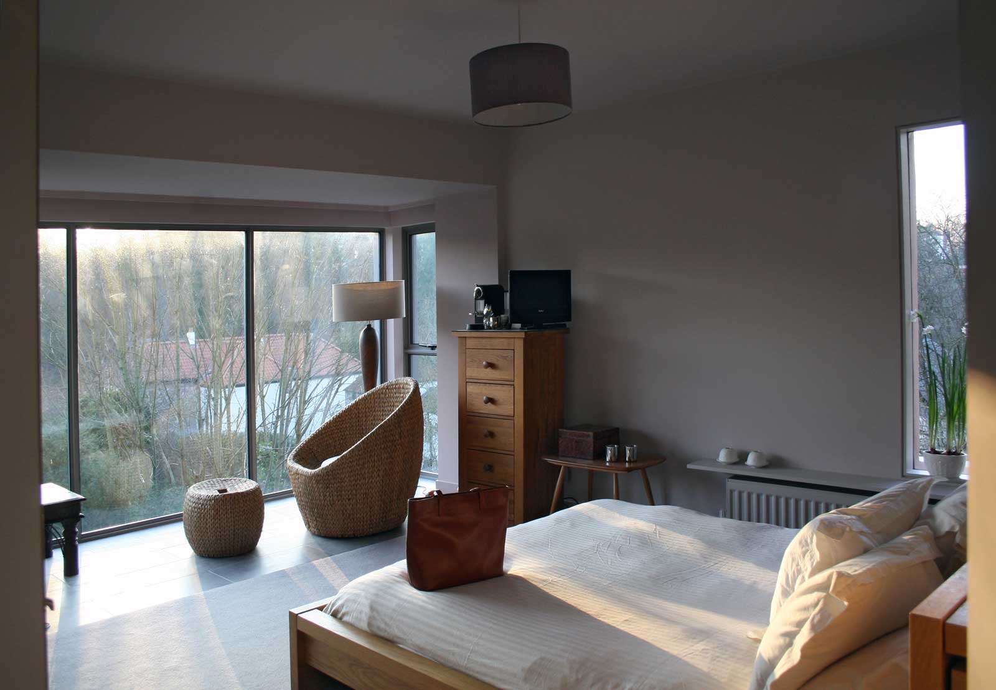Westbury-on-Trym, Bristol
Design services
Complete renovation design service; Planning and building permissions, architectural and structural concept design and architectural detailing. Kitchen, bathroom and bedroom design, staircase, joinery, and bespoke furniture. Soft furnishings, colours, lighting and furniture. Landscape design.
"Vraag niet waarom, maar geniet ervan!" A Dutch saying from our client when the project was published in the Guardian newspaper. Translated as 'Don’t ask why, but enjoy it!'
