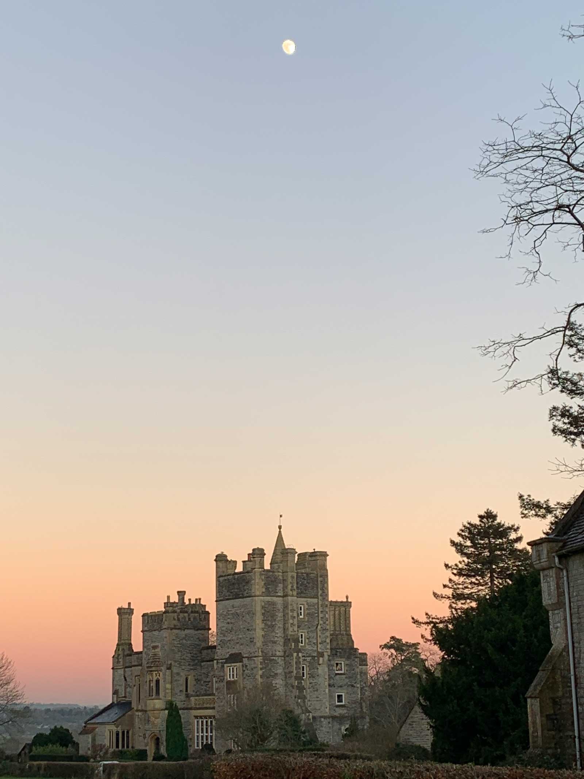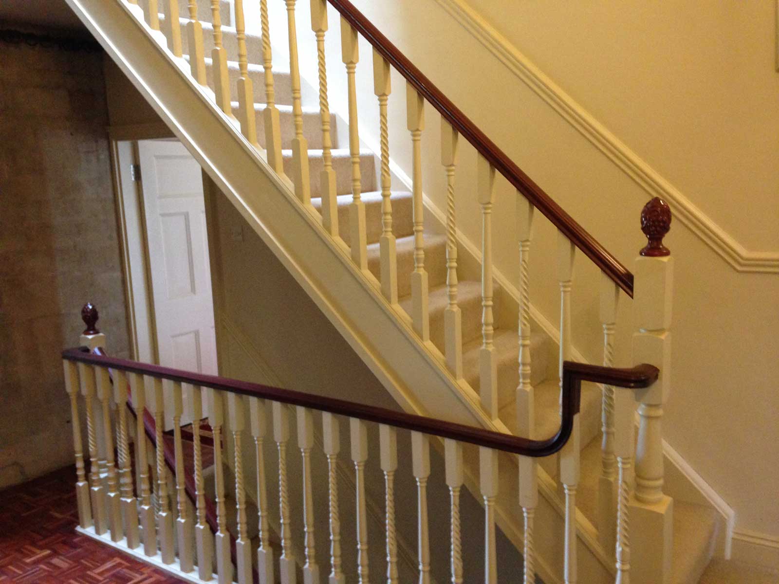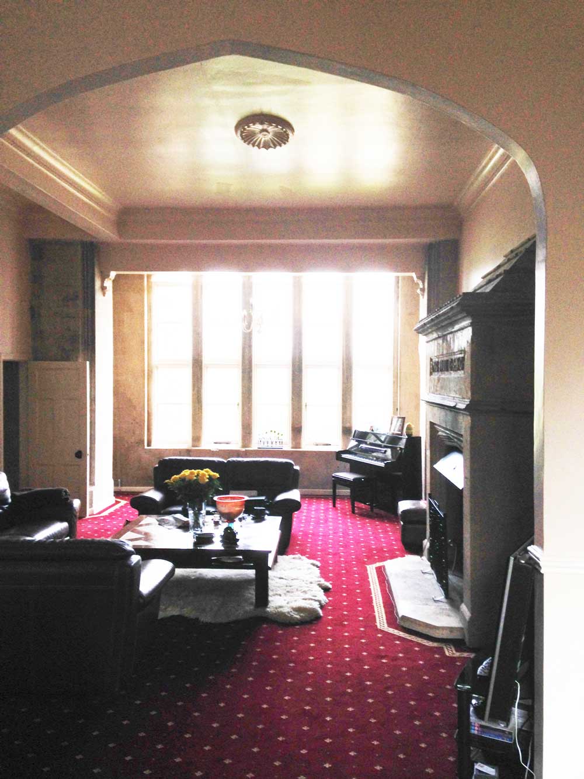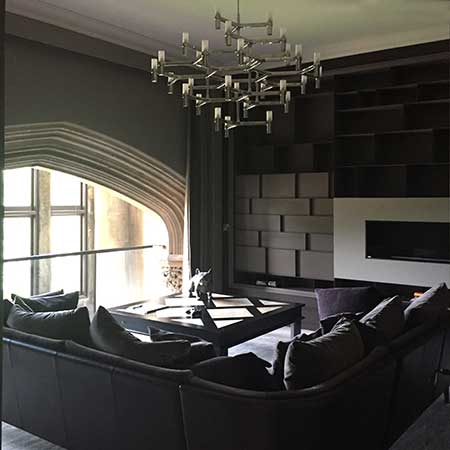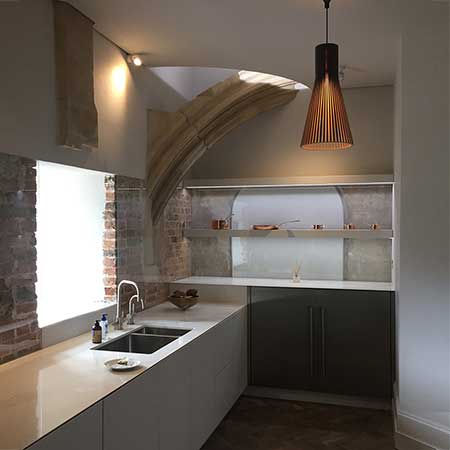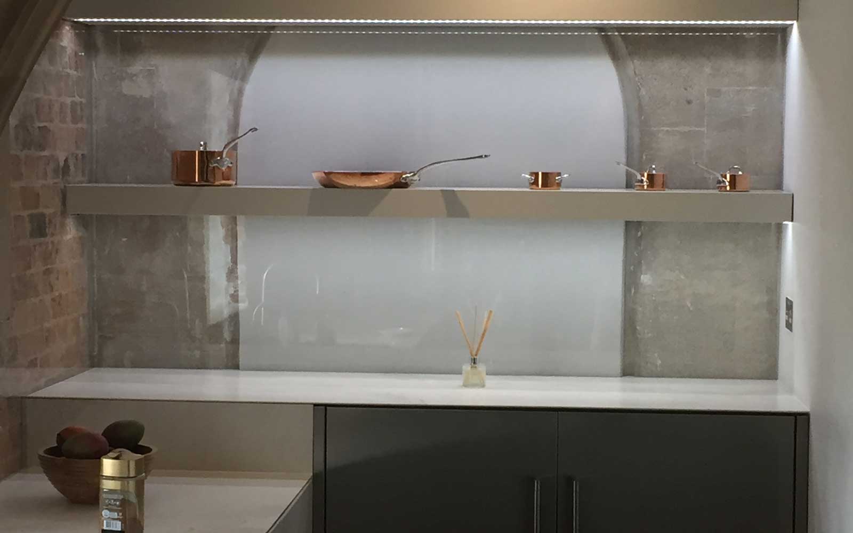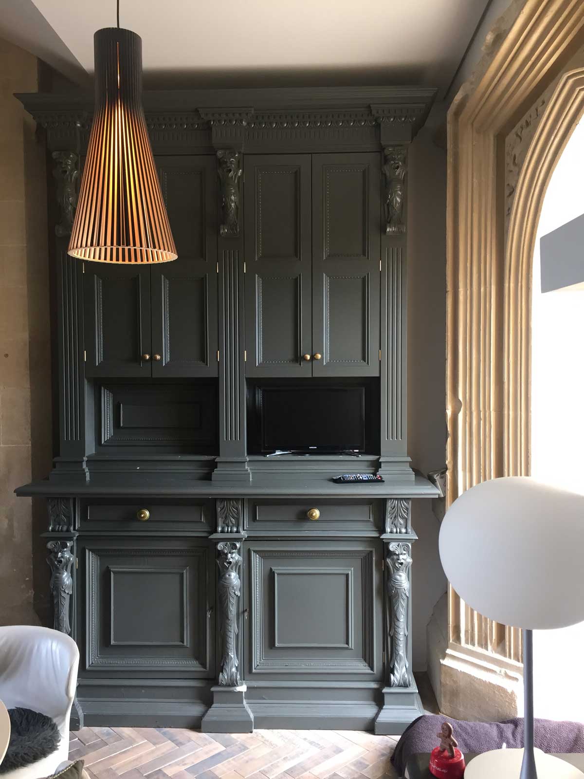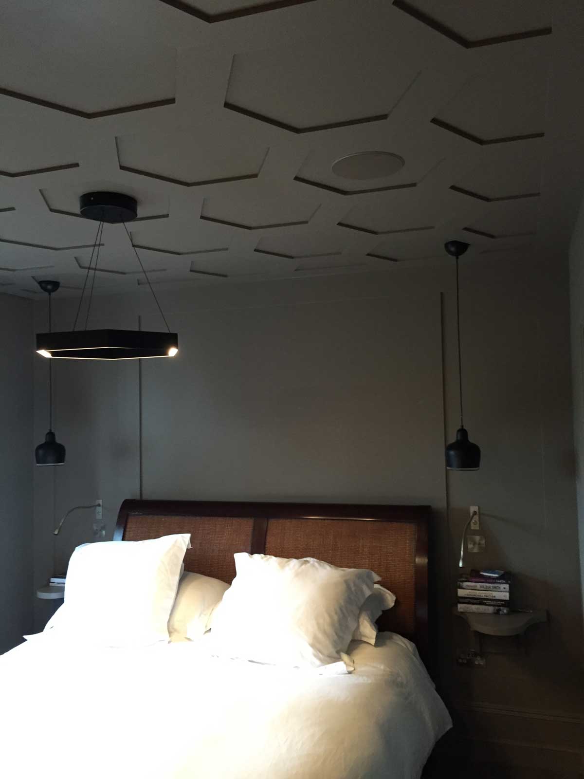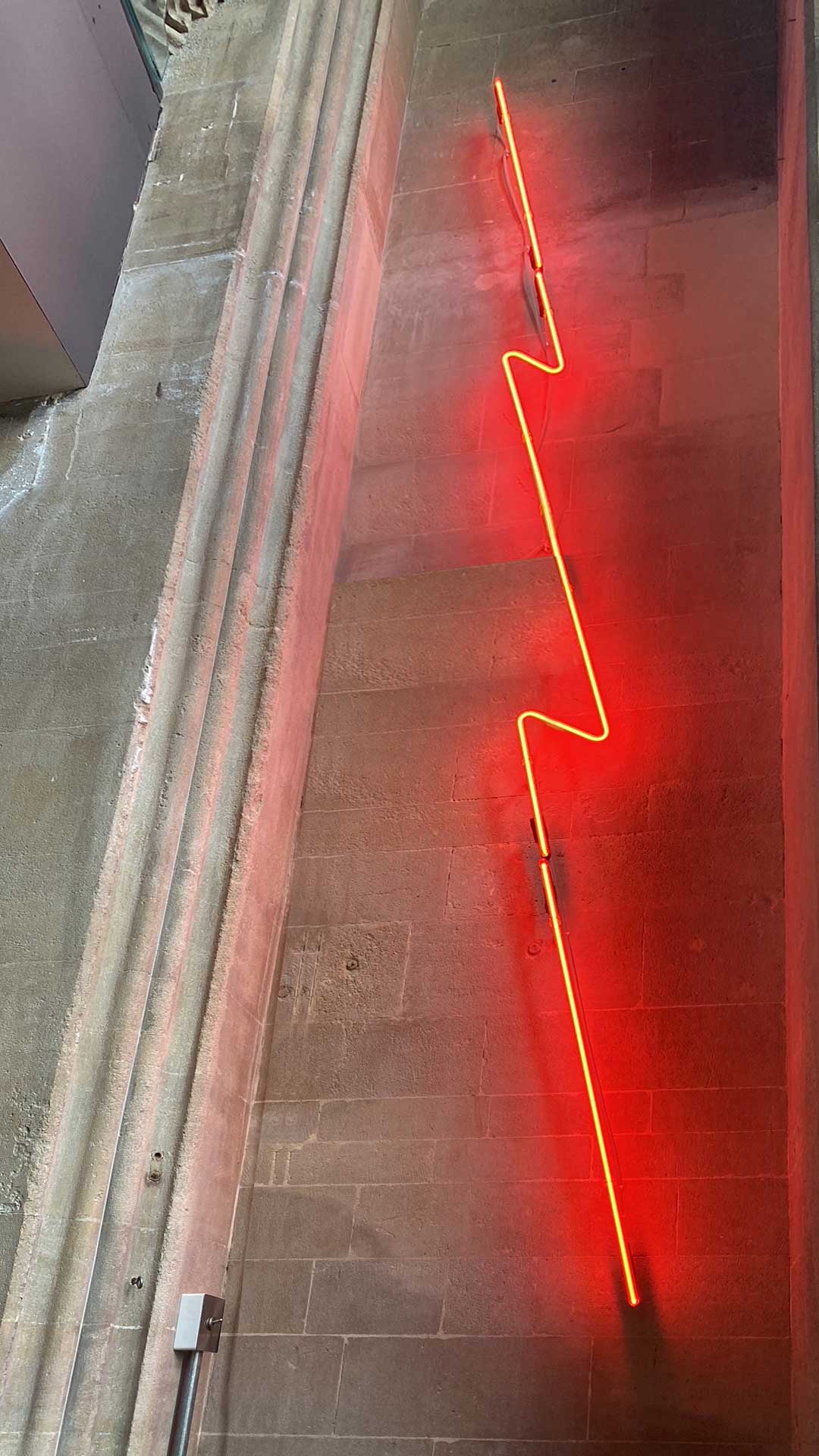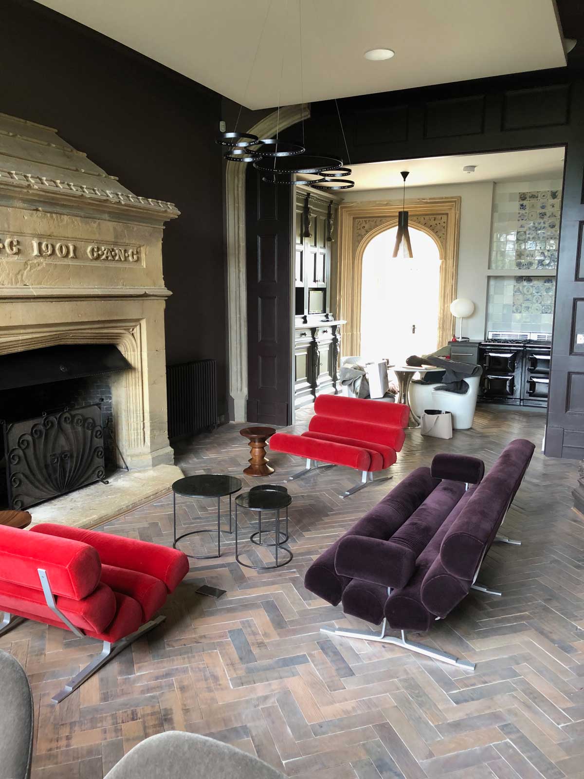Butleigh, Somerset, UK
Design services:
Complete renovation design service; listed building applications, architectural design, space planning, structural concepts, kitchen, bathroom and bedroom design, staircase, joinery, panelling, and bespoke furniture. Soft furnishings, colours, lighting and furniture. Landscape design, exterior joinery, lighting, artwork display.
"It's great to work with a client and team of people who kept the faith to achieve our design vision"
