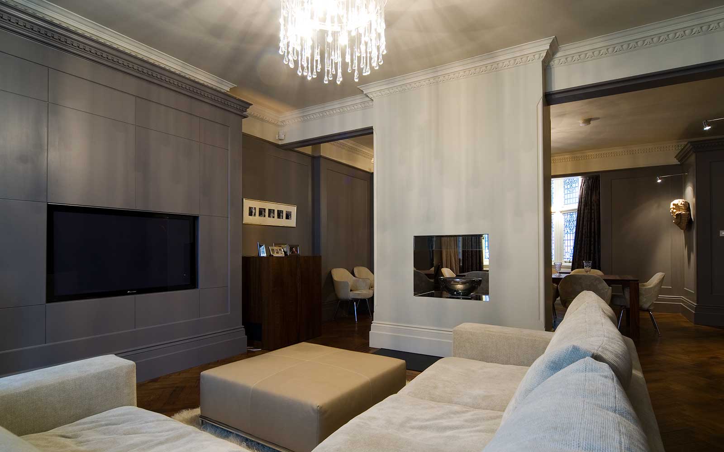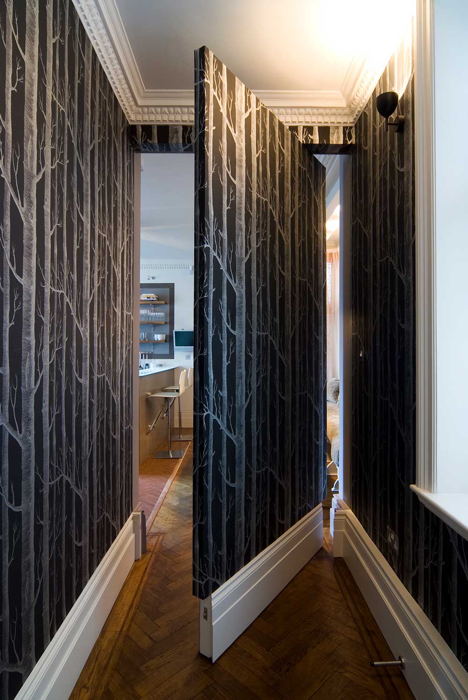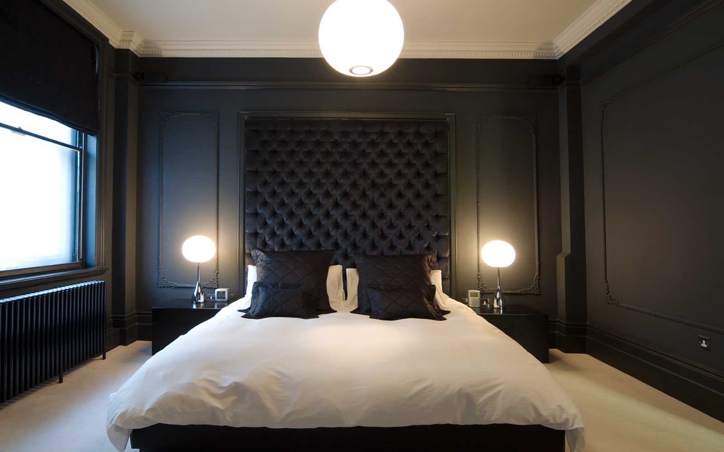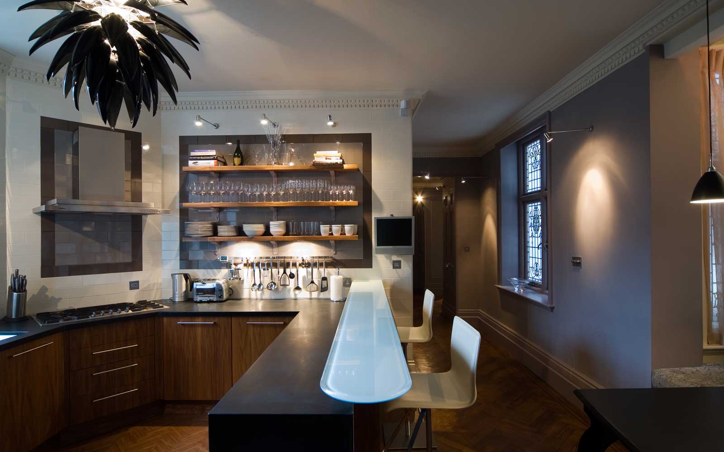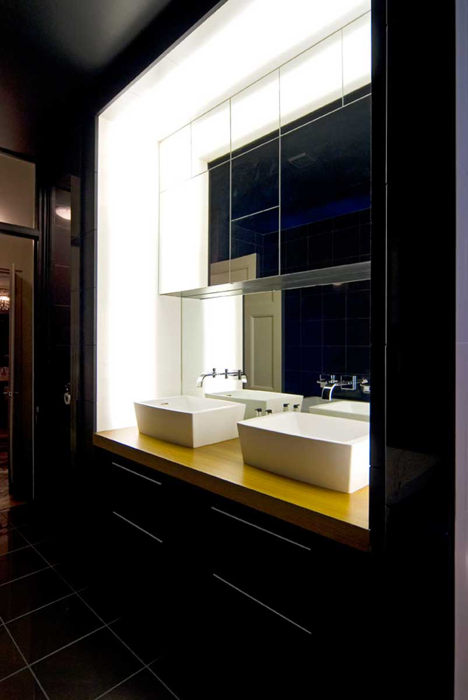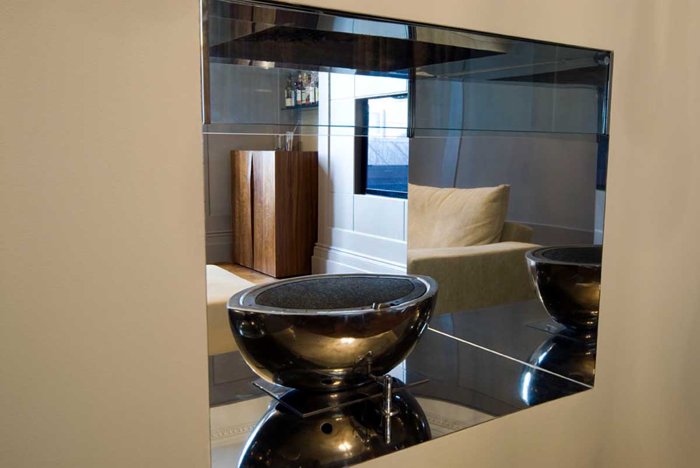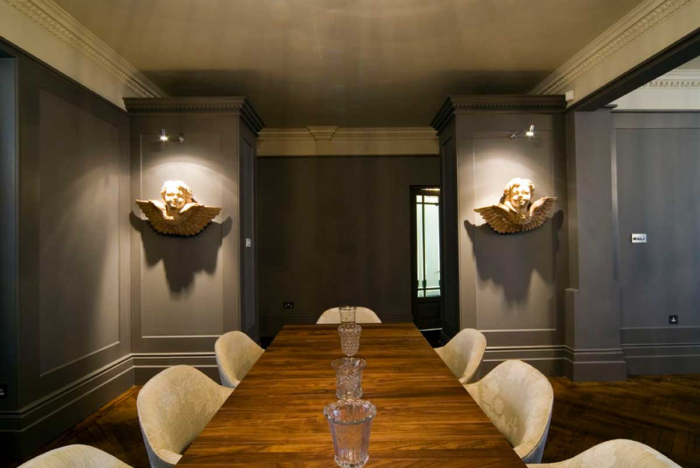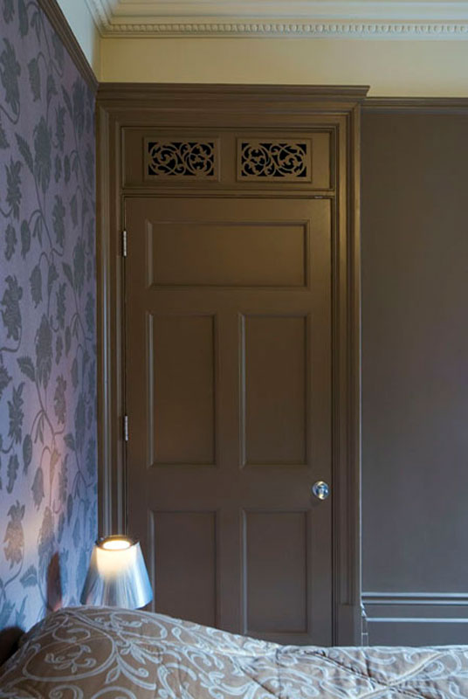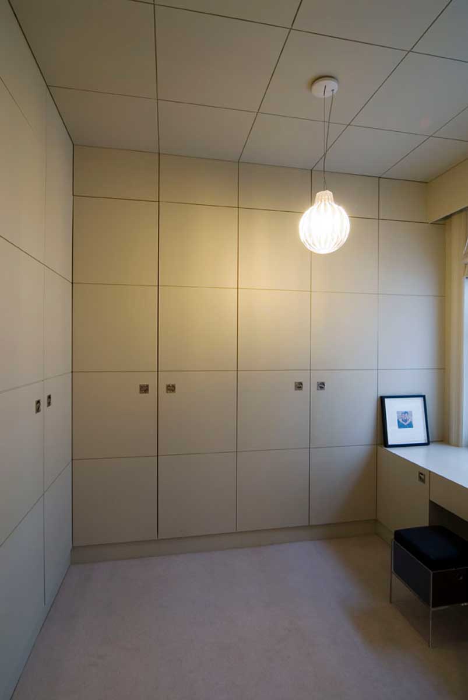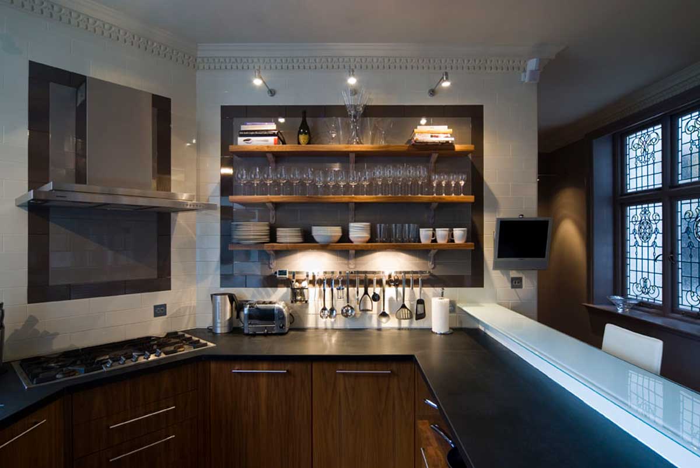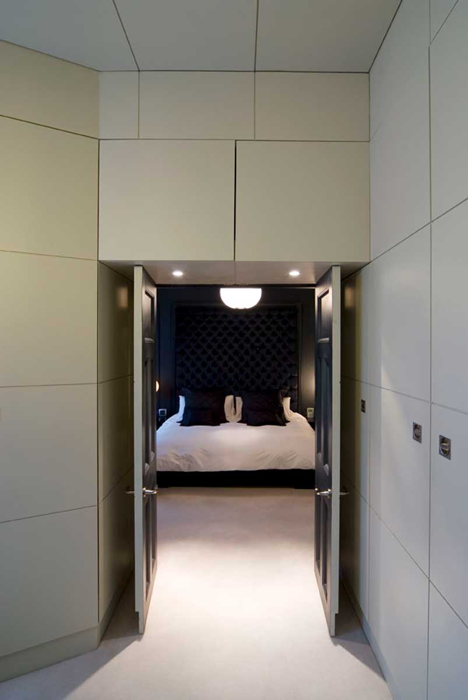Marylebone Apartment London
Design services;
Complete renovation design and management services; Concept designs, liaison with the management company and freeholder (Grosvenor Estates), architectural and interior design detailing, design of fitted and freestanding furniture, soft furnishings, colours, lighting, kitchen, bathroom, bedroom, storage and panelling design. Project coordination with builders and suppliers.
"We always appoint contractors and suppliers who are experienced with the scale and location of the project to minimise hassle and cost"
